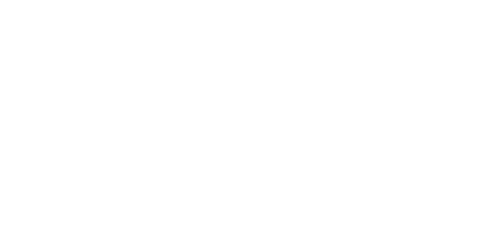


Listing Courtesy of: UTAH REAL ESTATE / Richmond American Homes Of Utah, Inc
1064 S 3170 E 218 Spanish Fork, UT 84660
Active (33 Days)
$779,990
MLS #:
2103112
2103112
Taxes
$1
$1
Lot Size
0.35 acres
0.35 acres
Type
Single-Family Home
Single-Family Home
Year Built
2025
2025
Views
False
False
School District
Nebo
Nebo
County
Utah County
Utah County
Community
Canyon View Meadows
Canyon View Meadows
Listed By
Dan Tencza, Richmond American Homes Of Utah, Inc
Source
UTAH REAL ESTATE
Last checked Sep 8 2025 at 5:15 AM GMT+0000
UTAH REAL ESTATE
Last checked Sep 8 2025 at 5:15 AM GMT+0000
Bathroom Details
- Full Bathrooms: 2
Interior Features
- Range: Gas
- Closet: Walk-In
- Bath: Sep. Tub/Shower
- Oven: Wall
- Alarm: Fire
- Fire Alarm
- Bath: Primary
Subdivision
- Canyon View Meadows
Lot Information
- Sidewalks
- Road: Paved
- Curb & Gutter
- Vegetation: Landscaping: Part
Property Features
- Terrain
- Sidewalks
- Curb & Gutter
- Flat
- Road: Paved
Heating and Cooling
- Forced Air
- >= 95% Efficiency
- Central Air
- Seer 16 or Higher
Basement Information
- Full
Flooring
- Tile
- Carpet
- Laminate
Exterior Features
- Roof: Asphalt
Utility Information
- Utilities: Natural Gas Connected, Electricity Connected, Sewer Connected, Water Connected
- Sewer: Sewer: Connected
School Information
- Elementary School: Larsen
- Middle School: Mapleton Jr
- High School: Maple Mountain
Garage
- Attached Garage
- Garage
Stories
- 2
Living Area
- 4,849 sqft
Location
Listing Price History
Date
Event
Price
% Change
$ (+/-)
Aug 15, 2025
Price Changed
$779,990
-1%
-4,000
Aug 05, 2025
Original Price
$783,990
-
-
Disclaimer: Copyright 2025 Utah Real Estate MLS. All rights reserved. This information is deemed reliable, but not guaranteed. The information being provided is for consumers’ personal, non-commercial use and may not be used for any purpose other than to identify prospective properties consumers may be interested in purchasing. Data last updated 9/7/25 22:15




Description