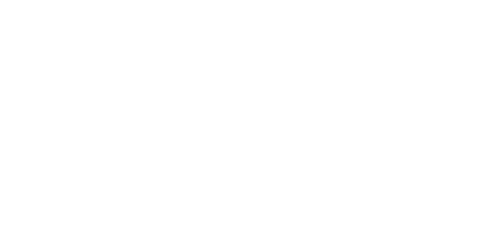


Listing Courtesy of: UTAH REAL ESTATE / Fieldstone Realty LLC
1125 S 3550 E 217 Spanish Fork, UT 84660
Active (5 Days)
$968,050
MLS #:
2108702
2108702
Taxes
$1
$1
Lot Size
0.31 acres
0.31 acres
Type
Single-Family Home
Single-Family Home
Year Built
2026
2026
Views
True
True
School District
Nebo
Nebo
County
Utah County
Utah County
Community
Willow Estates
Willow Estates
Listed By
Thayne Buckley, Fieldstone Realty LLC
Source
UTAH REAL ESTATE
Last checked Sep 8 2025 at 5:15 AM GMT+0000
UTAH REAL ESTATE
Last checked Sep 8 2025 at 5:15 AM GMT+0000
Bathroom Details
- Full Bathrooms: 3
- Half Bathroom: 1
Interior Features
- Den/Office
- Vaulted Ceilings
- Range: Gas
- Closet: Walk-In
- Great Room
- Granite Countertops
Subdivision
- Willow Estates
Lot Information
- View: Mountain
- Sprinkler: Auto-Part
- Drip Irrigation: Auto-Part
- Vegetation: Landscaping: Part
Property Features
- View: Mountain
- Sprinkler: Auto-Part
- Drip Irrigation: Auto-Part
Heating and Cooling
- Forced Air
- Gas: Central
- >= 95% Efficiency
- Central Air
Basement Information
- Full
Flooring
- Carpet
Exterior Features
- Roof: Asphalt
Utility Information
- Utilities: Sewer: Public, Natural Gas Connected, Electricity Connected, Sewer Connected, Water Connected
- Sewer: Sewer: Connected, Sewer: Public
School Information
- Elementary School: Maple Ridge
- Middle School: Mapleton Jr
- High School: Maple Mountain
Garage
- Attached Garage
- Garage
Parking
- Rv Parking
Stories
- 3
Living Area
- 4,886 sqft
Location
Disclaimer: Copyright 2025 Utah Real Estate MLS. All rights reserved. This information is deemed reliable, but not guaranteed. The information being provided is for consumers’ personal, non-commercial use and may not be used for any purpose other than to identify prospective properties consumers may be interested in purchasing. Data last updated 9/7/25 22:15




Description