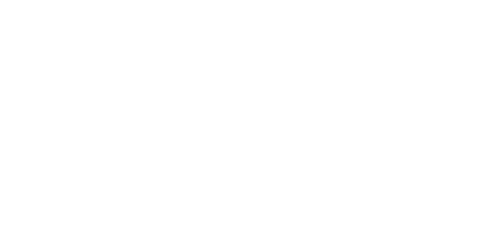


Listing Courtesy of: UTAH REAL ESTATE / Kw Westfield (excellence)
2659 E 300 S Spanish Fork, UT 84660
Active (47 Days)
$1,289,000
MLS #:
2100204
2100204
Taxes
$1
$1
Lot Size
0.35 acres
0.35 acres
Type
Single-Family Home
Single-Family Home
Year Built
2025
2025
Views
True
True
School District
Nebo
Nebo
County
Utah County
Utah County
Community
Eagle Haven
Eagle Haven
Listed By
Matt Sumsion, Kw Westfield (excellence)
Source
UTAH REAL ESTATE
Last checked Sep 8 2025 at 5:15 AM GMT+0000
UTAH REAL ESTATE
Last checked Sep 8 2025 at 5:15 AM GMT+0000
Bathroom Details
- Full Bathrooms: 5
Interior Features
- Den/Office
- Disposal
- Vaulted Ceilings
- Accessory Apt
- Mother-In-Law Apt.
- Range: Gas
- Closet: Walk-In
- Great Room
- Oven: Double
- Oven: Wall
- Range: Countertop
- Bath: Primary
Subdivision
- Eagle Haven
Lot Information
- Sidewalks
- View: Mountain
- Sprinkler: Auto-Part
- Curb & Gutter
Property Features
- Terrain
- Sidewalks
- Curb & Gutter
- Flat
- View: Mountain
- Sprinkler: Auto-Part
Heating and Cooling
- Forced Air
- Gas: Central
- >= 95% Efficiency
- Central Air
Basement Information
- Entrance
- Walk-Out Access
Flooring
- Tile
- Carpet
- Laminate
Exterior Features
- Roof: Asphalt
Utility Information
- Utilities: Sewer: Public, Natural Gas Connected, Electricity Connected, Sewer Connected, Water Connected
- Sewer: Sewer: Connected, Sewer: Public
School Information
- Elementary School: Maple Ridge
- Middle School: Mapleton Jr
- High School: Maple Mountain
Garage
- Garage
Parking
- Covered
- Rv Parking
Stories
- 2
Living Area
- 5,187 sqft
Location
Disclaimer: Copyright 2025 Utah Real Estate MLS. All rights reserved. This information is deemed reliable, but not guaranteed. The information being provided is for consumers’ personal, non-commercial use and may not be used for any purpose other than to identify prospective properties consumers may be interested in purchasing. Data last updated 9/7/25 22:15




Description